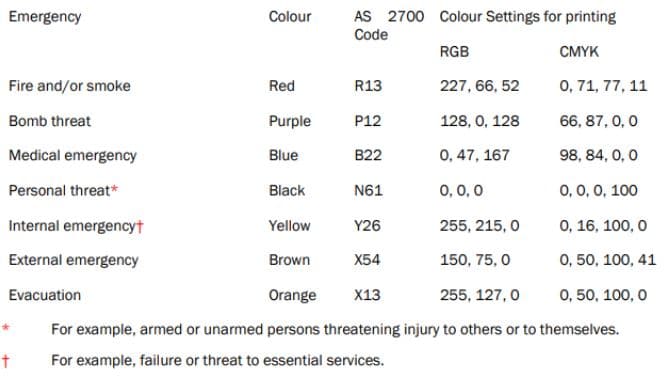
overview
What are Emergency Response Procedures?
An emergency response procedure refers to the documentation containing all assigned responsibilities, actions and procedures within the emergency plan, to respond and manage emergencies. It is imperative an emergency response procedure is created for each identified potential emergency for a facility.
It is important emergency response procedures cover the following:
- Responsibilities and actions of the Emergency Control Organisation (ECO) during an emergency.
- Arrangements for the emergency preparedness and response.
- Arrangements for evacuating the facility.
- Emergency contact details.
The specific information that is included in the emergency response procedures shall be determined by the EPC in collaboration with facility owners, managers, occupiers, and employers.
key considerations
Are all of the following included in your Emergency Response Procedures?
The key considerations which the EPC may consider adding to emergency response procedures include:
- After hours procedures for people who may be present outside the normal hours of business/operation.
- The methods of warning and communication used during emergencies, including communicating to occupants with potential disability.
- Communication methods with neighbouring facilities
- Confirmation if multi-modal communication systems will be used when responding to emergencies. Example Emergency Warning and Intercommunication System (EWIS), visual/tactile signals, telephones, two-way radio, or paging systems.
- Any limitations of communicating with certain equipment during certain emergencies.
- If any communication equipment could pose as a threat to increase the risk in emergencies involving explosive devices.
- How batteries will be charged for battery requiring equipment.
- The potential for equipment failure.
- Finally, instructions on the use of first-attack firefighting equipment and first-response emergency equipment.
- The appropriate location for where the Chief Warden can establish control, communication, and coordination, and liaise with Emergency Services.
a detailed summary
Are evacuations part of your emergency response procedures?
Emergency response procedures must also include the actions that will be taken by your occupants and Emergency Control Organisation to evacuate the facility if the emergency is appropriate.
If any occupants of your facility have a disability, separate evacuation arrangements must be considered when developing the evacuation emergency response procedures. This is due to disabled occupants being potentially unable to evacuate through certain egress routes. There are three main evacuation options that can be used depending on the emergency type:
full evacuation
A full evacuation is used to clear a building or facility of all occupants. This evacuation is generally carried out in response to potentially catastrophic and life-threatening situations that affect the entire building.
partial evacuation
An alternative to the full evacuation, where only a portion of occupants are evacuated from a facility. This measure is generally used where the danger to occupants is localised to only one area of the facility, and evacuation of only key areas is enough to ensure occupant safety.
Shelter in place
There are certain emergencies where no evacuation is the best method to ensure occupant safety. These emergencies include: earthquakes, lightning storms, floods, dust from adjacent structures, air-borne toxic agents, and dangerous animals. For this option to be viable, an assessment of the shelter/refuge/facility must be conducted to determine its suitability to protect occupants.
further considerations
What else should be considered during evacuations?
In addition to the above points, there are numerous considerations the EPC should take on when developing emergency evacuation response procedures including:
- The duties of wardens and first aid officers.
- How media responses will be delivered after an emergency.
- The best way to evacuate visitors or other persons who may be unfamiliar with the evacuation procedure.
- Process for dealing with effects of occupants.
- If any refuges will be used; areas occupants and visitors may wait in for a delayed independent evacuation.
- The use and storage of stairway evacuation devices, generally for occupants with disabilities who require help.
- How vehicular movement will potentially impede evacuation routes once outside the facility.

colour codes
Defining the type of emergency
To effectively communicate the type of emergency which is occurring and therefore activate the proper response procedure, a standardised colour code system is used. The list of colour codes can be seen in the table to the right.
Once the emergency event has been cleared, it is imperative to let occupants know through verbal notification. The words “(Colour Code) All Clear” must be used.
up next
Emergency Control Organisation
Ensure your Chief Wardens and Wardens are prepared to take command and coordinate all aspects of an emergency. Your ECO members must gain an in-depth understanding of the emergency procedures in your building for all emergency types.
your compliance benchmark
Discover the intricacies of Emergency Preparedness – and exactly where your lacking in compliance
Here’s our at-a-glance look at the sections of Australian Standard 3745:2010 Planning for Emergencies in Facilities that your facility should continue to consider and stay on top of to maintain your compliance.
Definitions
To assist with reading our fundamental guide to Emergency compliance, we’ve prepared a list of definitions for terms you may not be familiar with.
Emergency Planning Committee
The Emergency Planning Committee is a group of individuals who are responsible for the development, implementation and maintenance of the emergency plan, emergency response procedures and related training of a facility and its occupants.
Emergency Plan
The Emergency Plan is the master document which contains the organisational arrangements, systems, strategies, and procedures relating to the response and management of emergencies in a facility.
Emergency Evacuation Diagram
Emergency evacuation diagrams contain the emergency evacuation and emergency response information about a facility, including a representation of a floor or area in pictorial form.
Emergency Preparedness Training
Training your facilities occupants will always be necessary for compliance, however the kind of training required differs based on that occupants role.
Emergency Response Exercises
Emergency Response Exercises are a site-specific exercise implemented to determine the effectiveness of emergency response procedures both when developed and on an on-going basis. These exercises are developed by the EPC in collaborations with facility owners, managers, occupiers, and employers of the facility.



